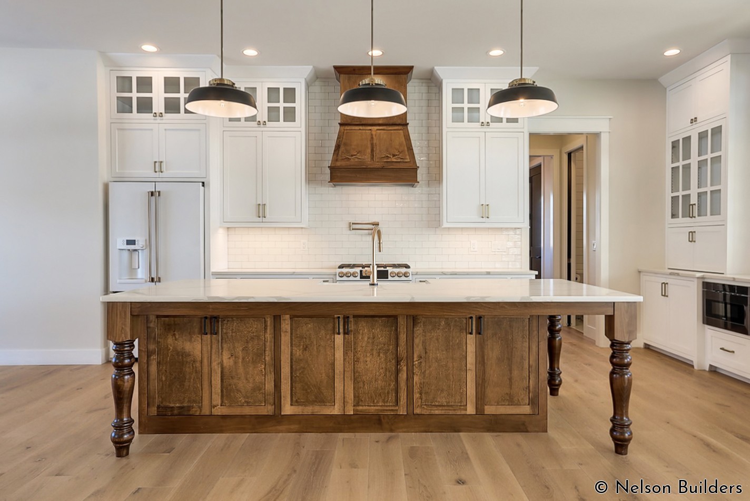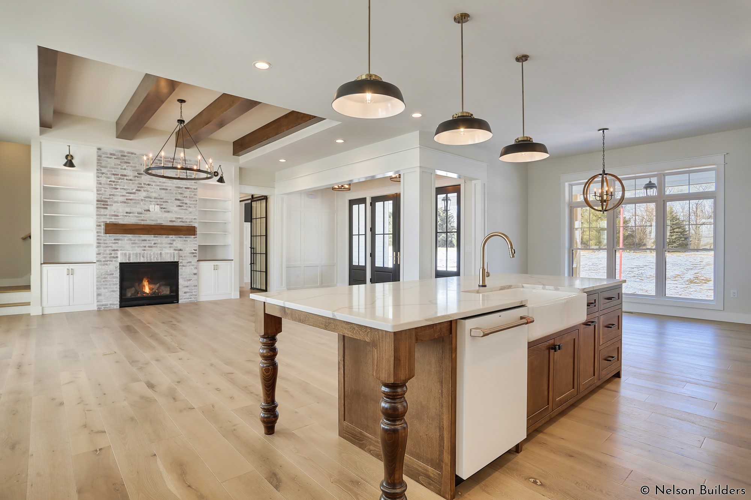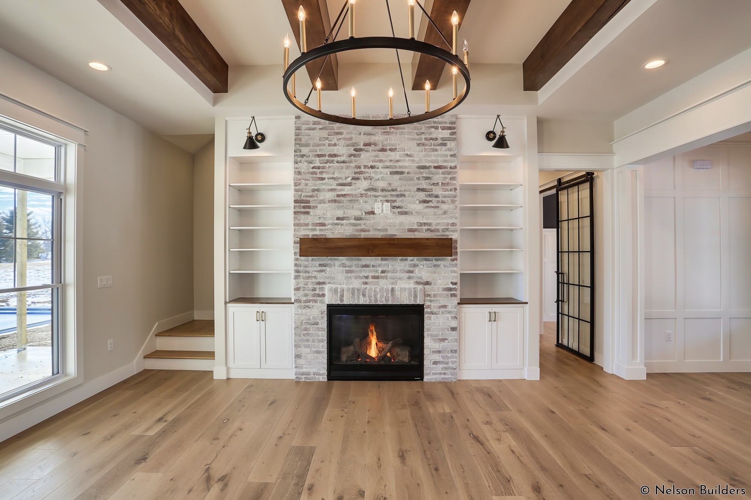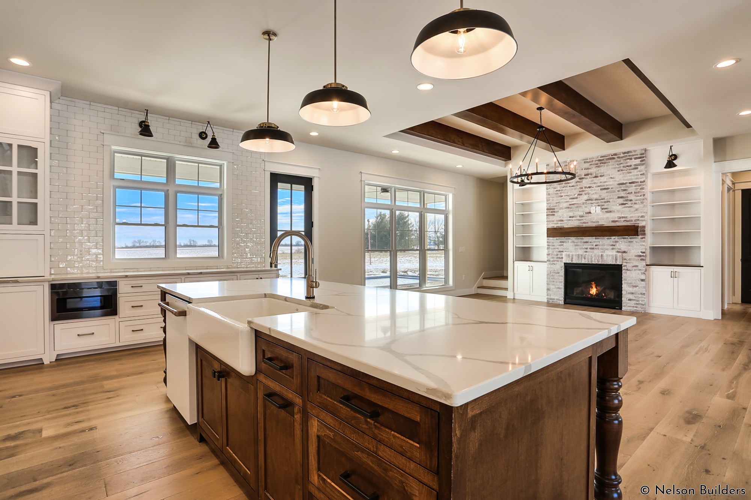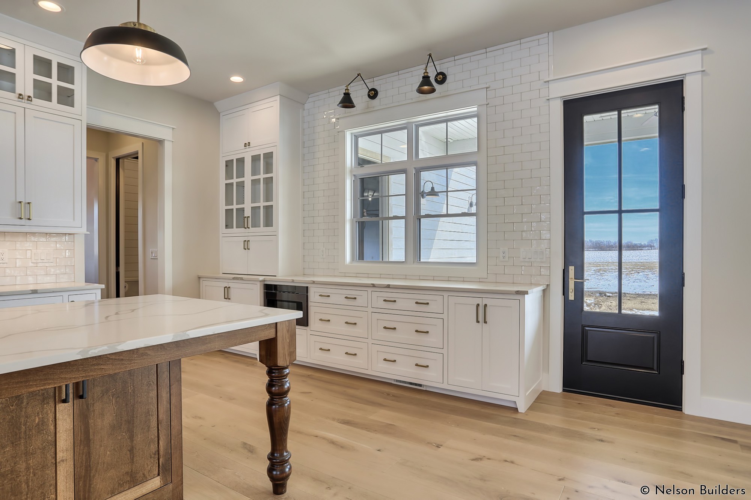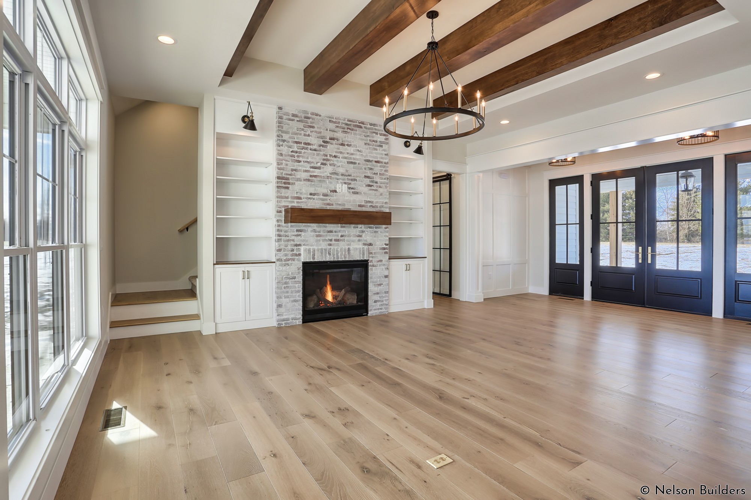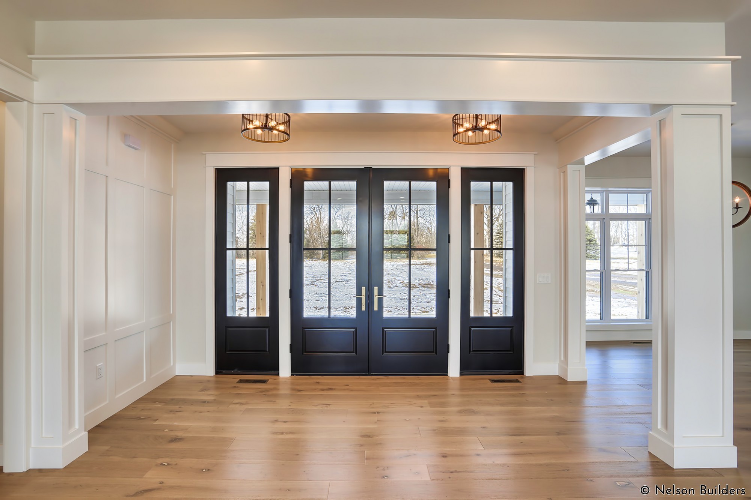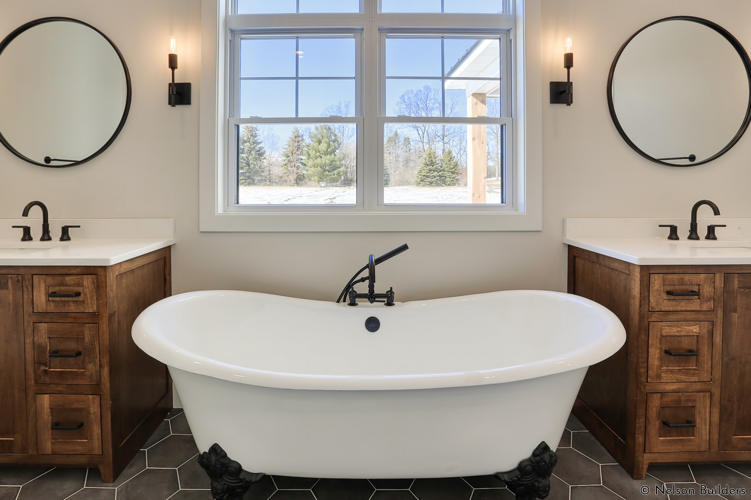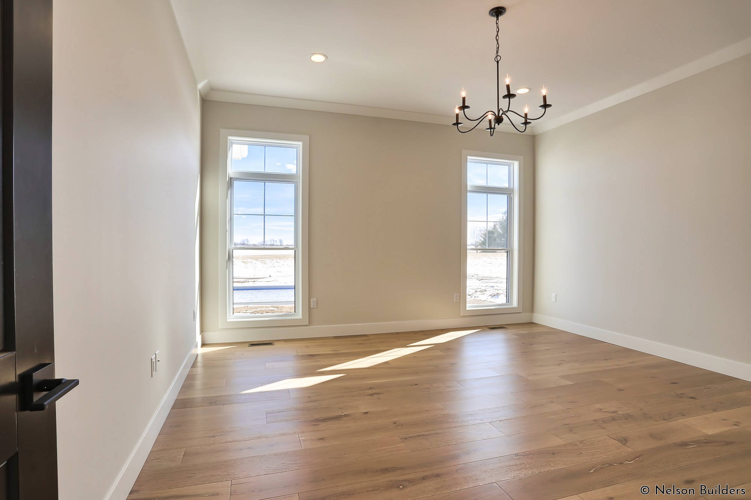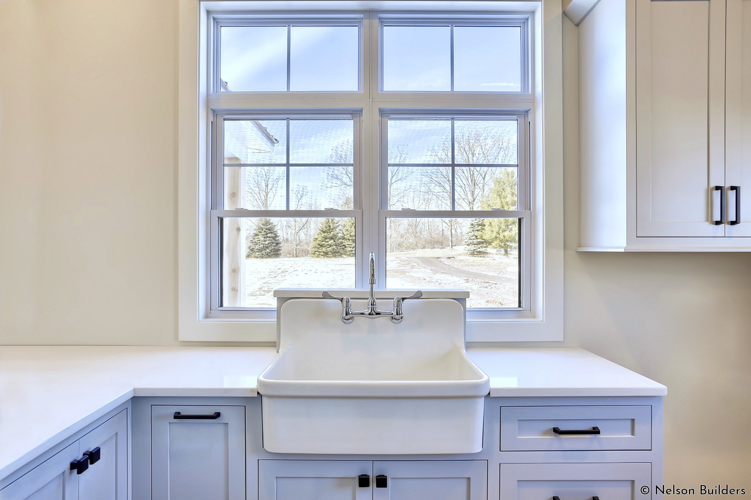wagon trail custom
A warm and inviting retreat, this custom home was designed from the ground up with no detail overlooked. From the powder room lined with shiplap, a black ceiling, and floating vanity, to the tall iron and glass barn door leading into the formal office, every room has its own character. Many intimate and cozy spaces were created by adding that extra layer of detail to otherwise common areas. This was a wonderful project where we got to spend the extra time to make sure the owner's vision was achieved throughout.
