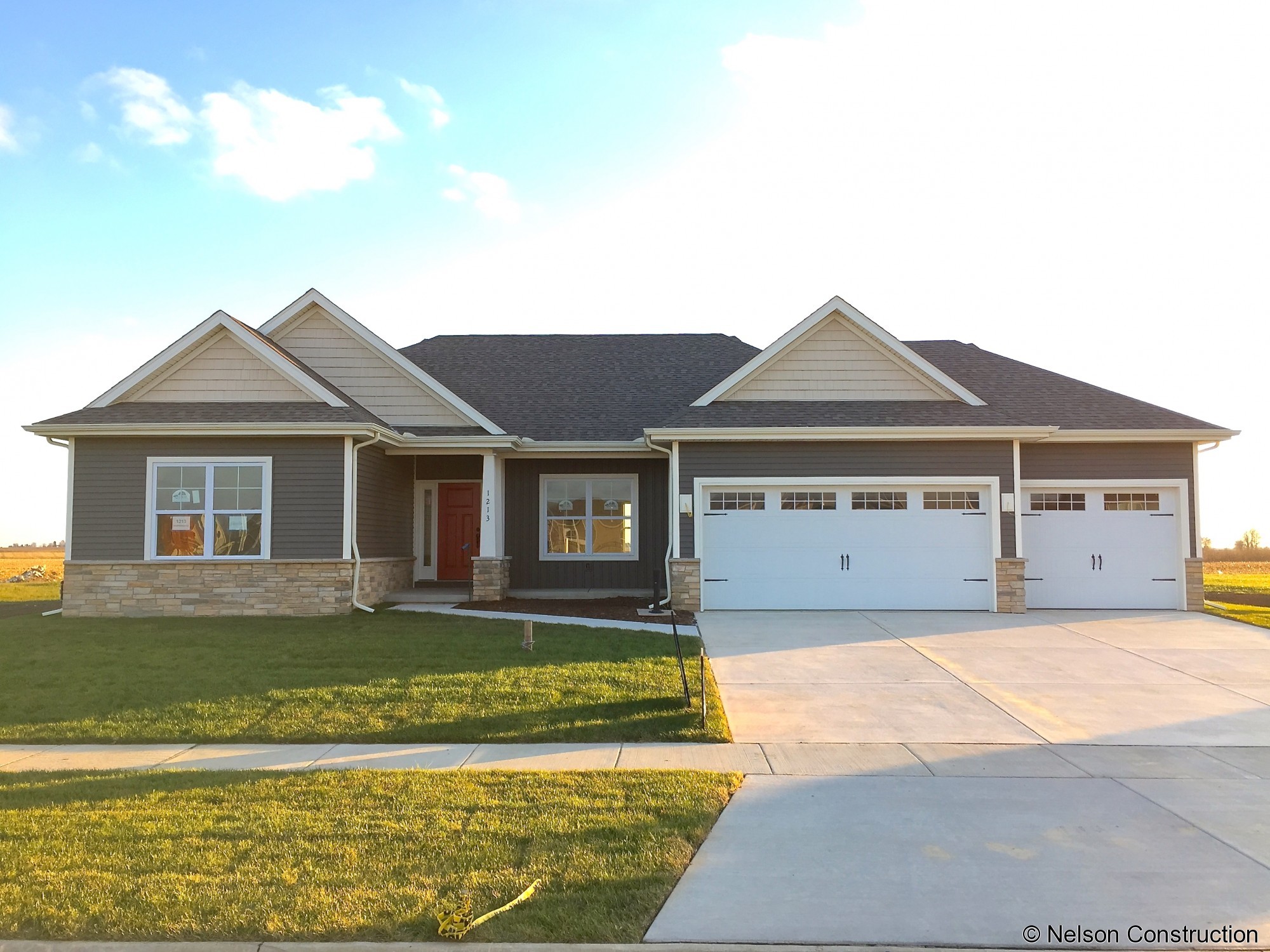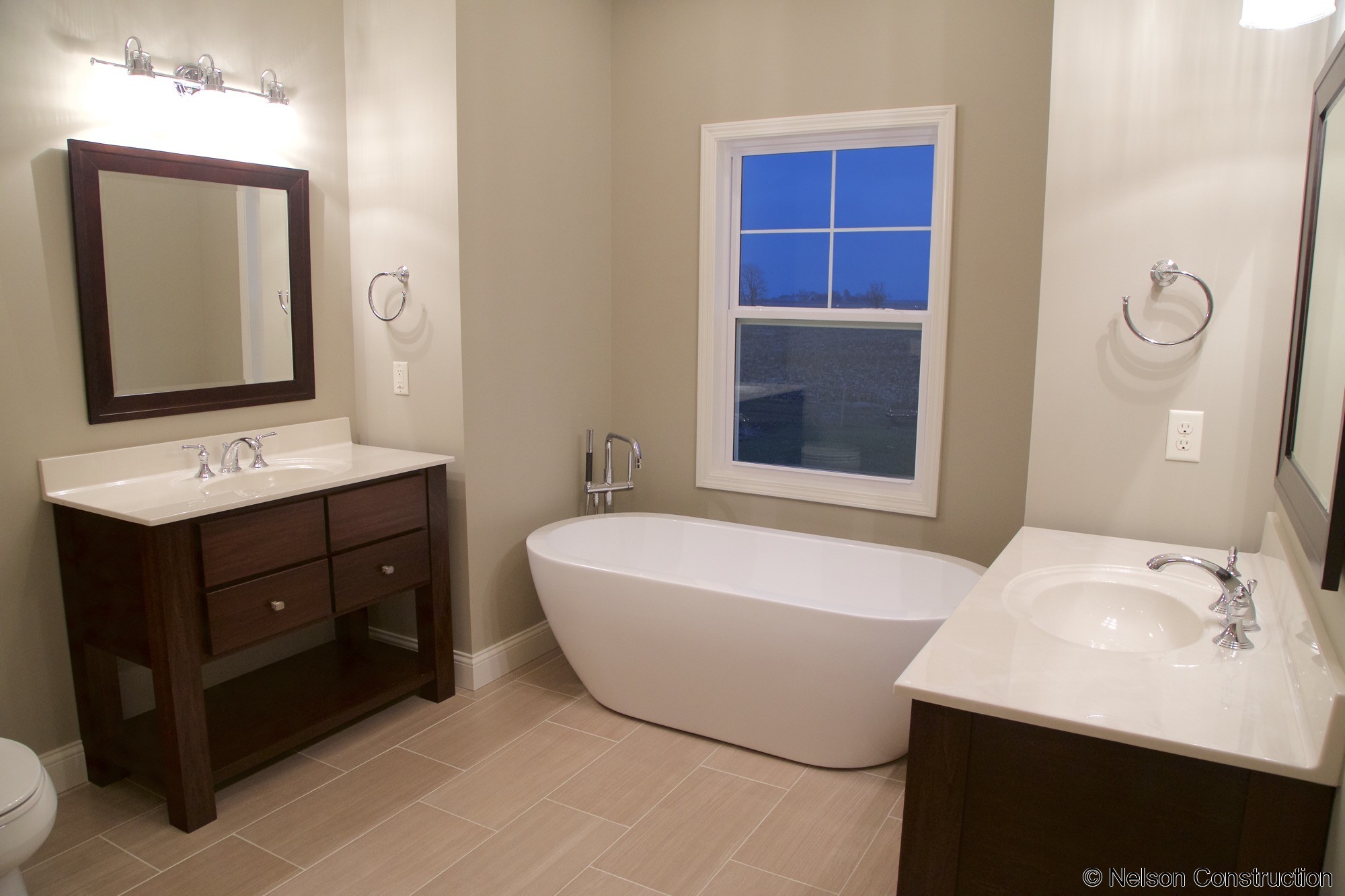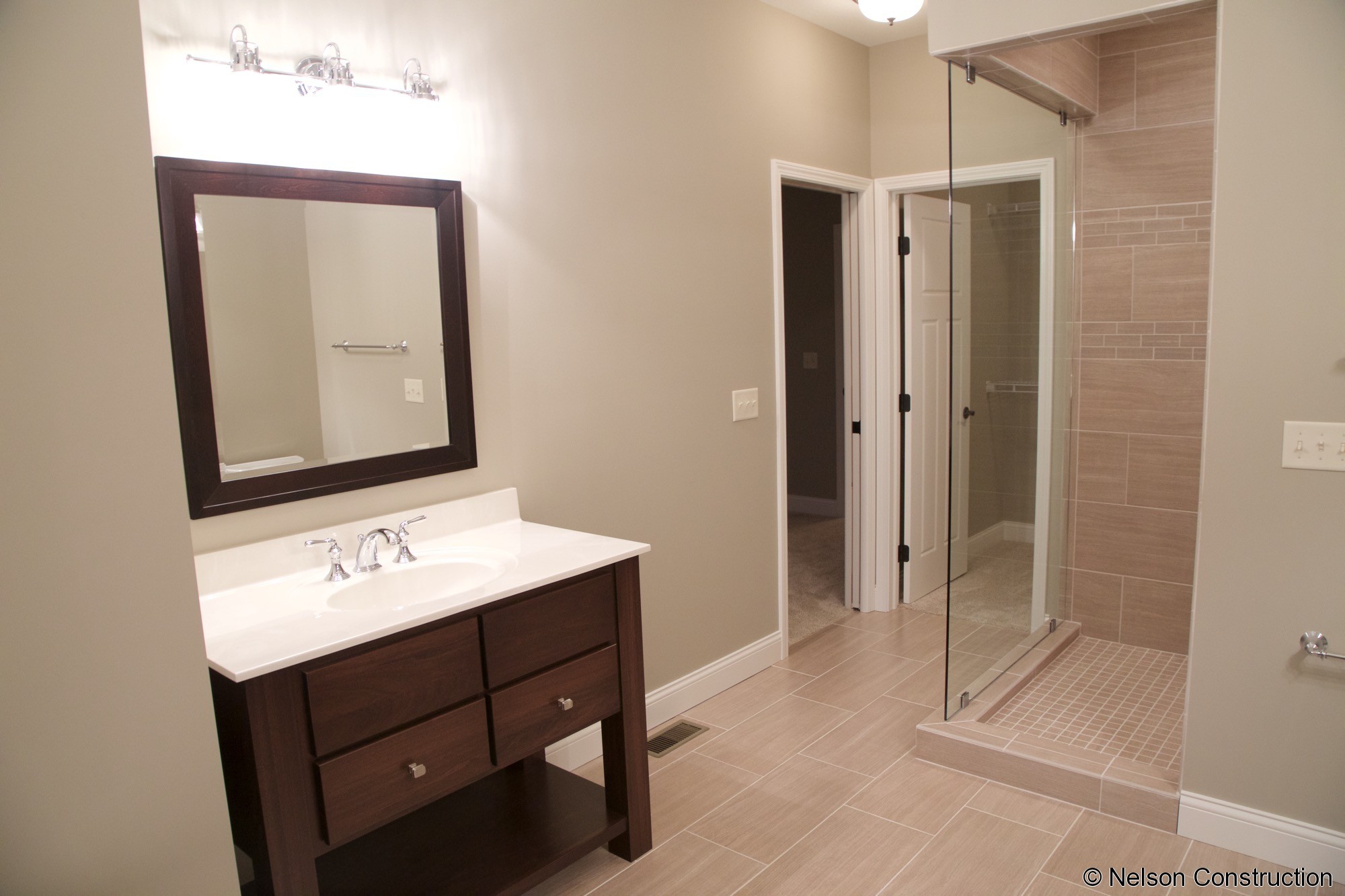The WillowCALL















1 Story
2,042 SF
3 Bedrooms
2.5 Bathrooms
3 Car Garage

Description
The welcoming front porch, with its craftsman detailed columns, invites you into this open and airy home. The kitchen, dinette, great room, dining room, and foyer are all open to create an uninterrupted view through the home. The center of the home is the gourmet kitchen which includes a walk-in pantry. The kitchen is highlighted by the large central island with its’ sweeping granite countertop. The sumptuous master suite features a tray ceiling, large closet, and master bath with a freestanding tub, walk-in ceramic shower, and separate his and her vanities. The home is complete with a full unfinished basement and a three car garage.