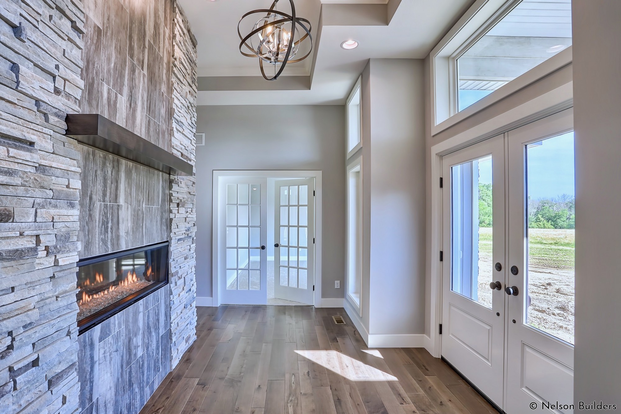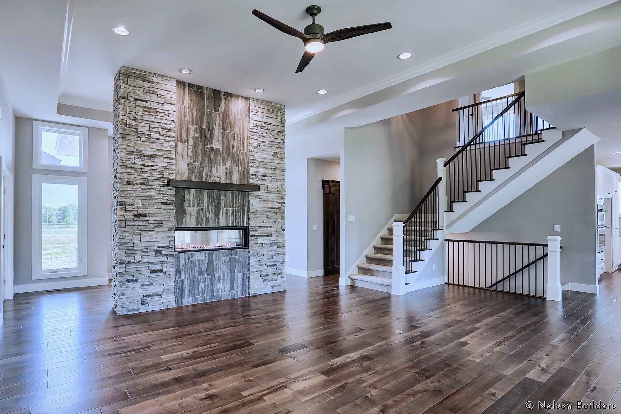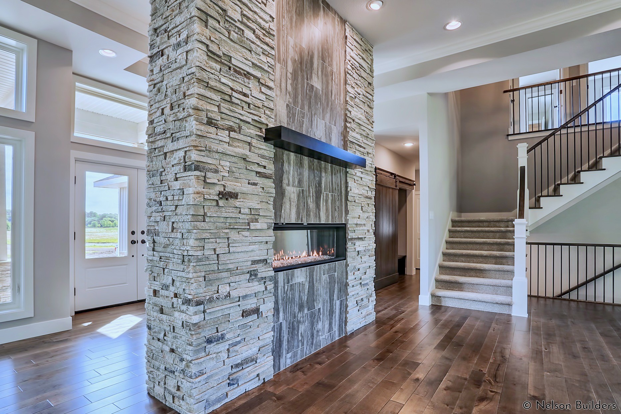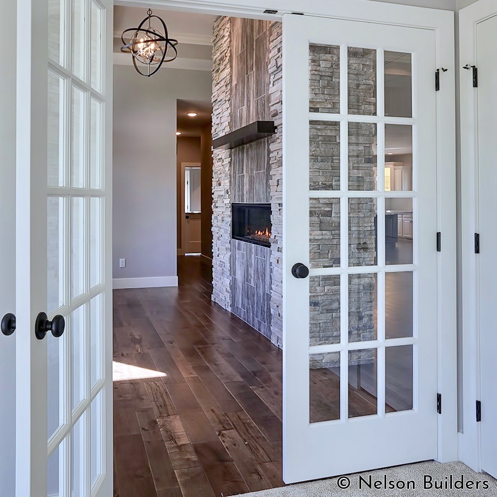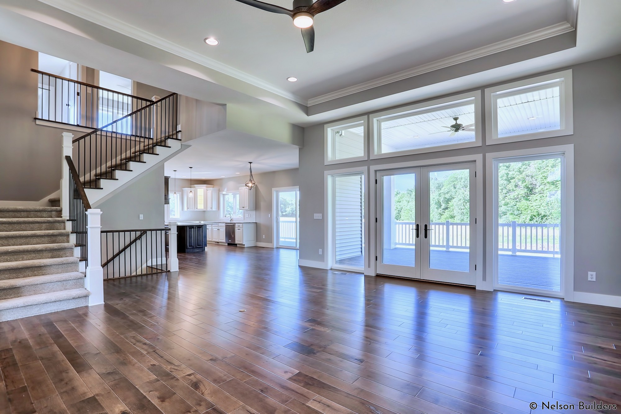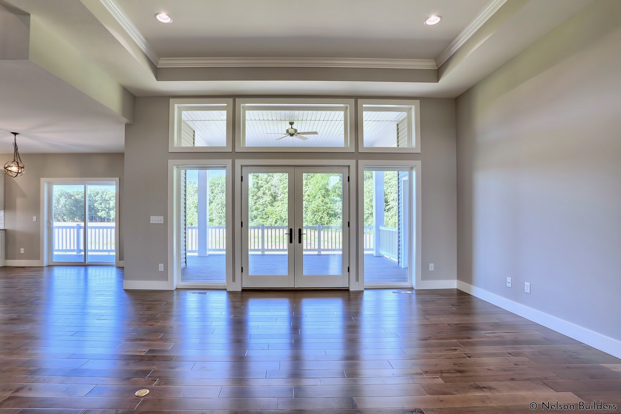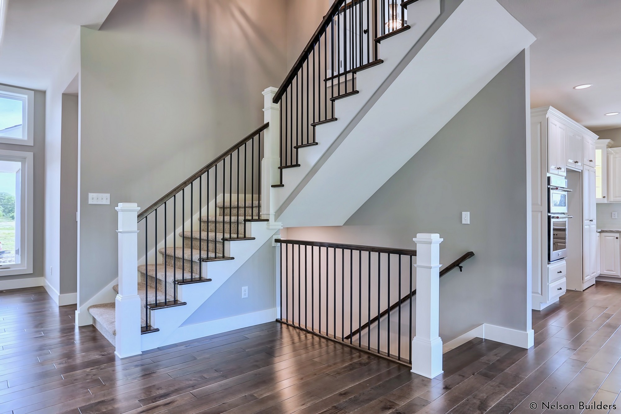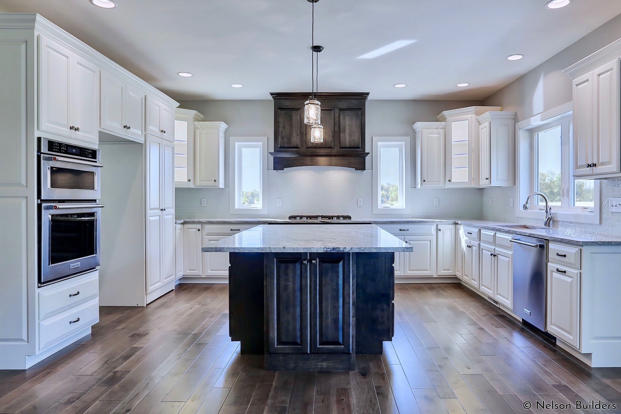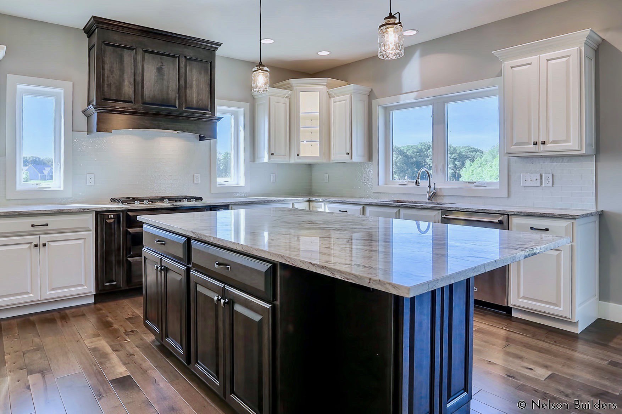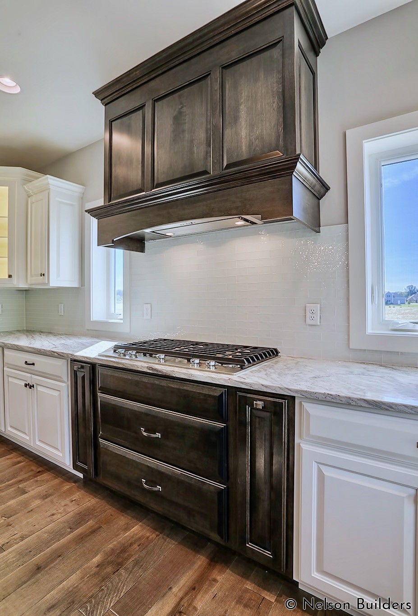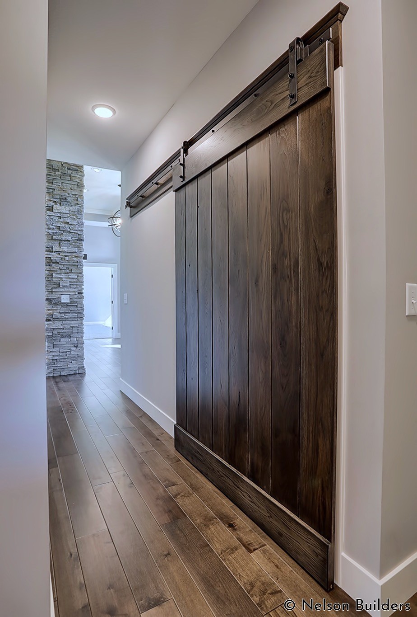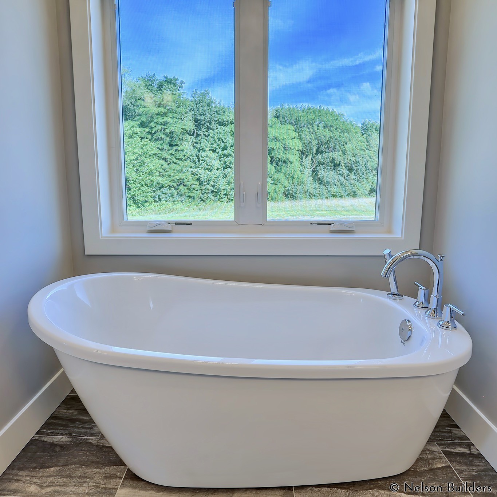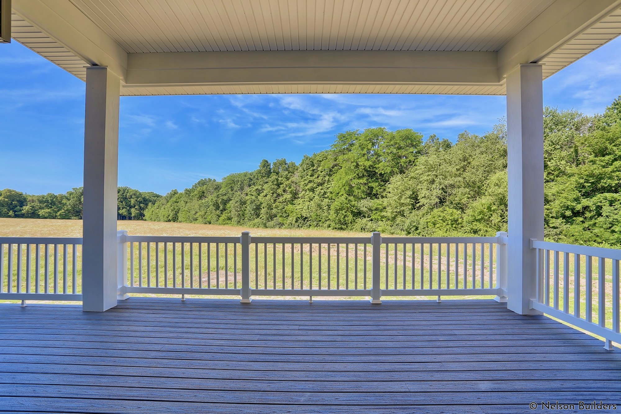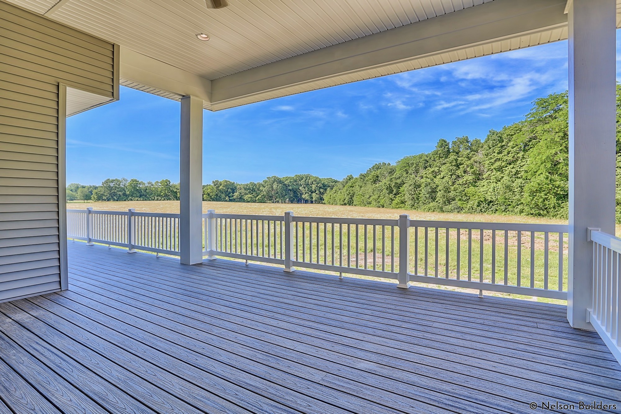foyer fireplace
A custom home with a contemporary feel, this project has a double-sided linear fireplace with a huge stone and tile surround as the focal point of both the entrance and the great room. The home is built on a full walk-out basement to allow for a grand covered deck overlooking the back prairie. The nearly 12-foot ceilings of both the great room and covered porch, combined with the many transom windows allow plenty of light to flood the space from every angle.
