1204 Morningside LaneMahomet, ILSOLD
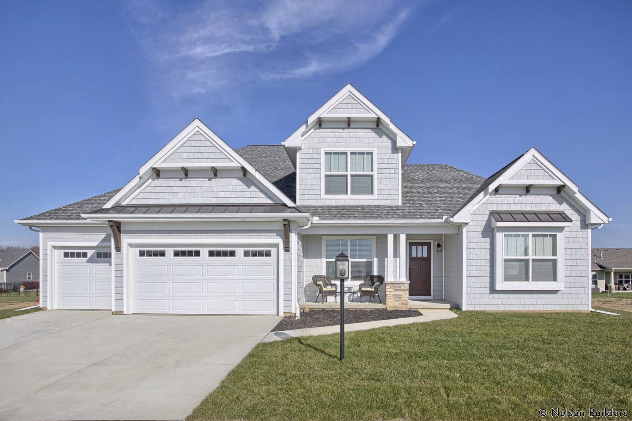
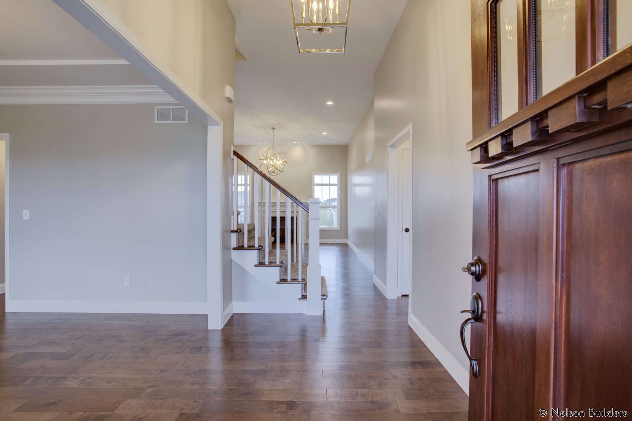
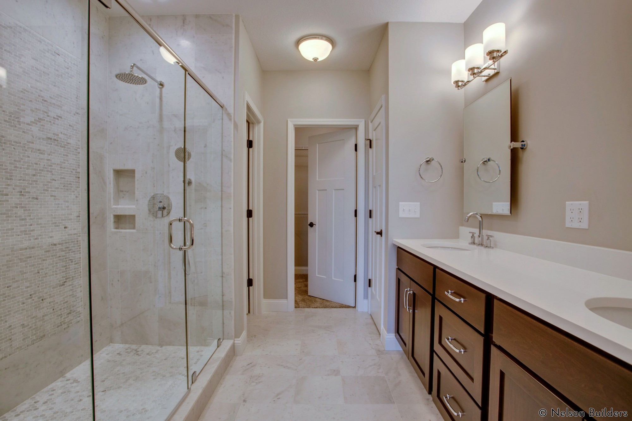

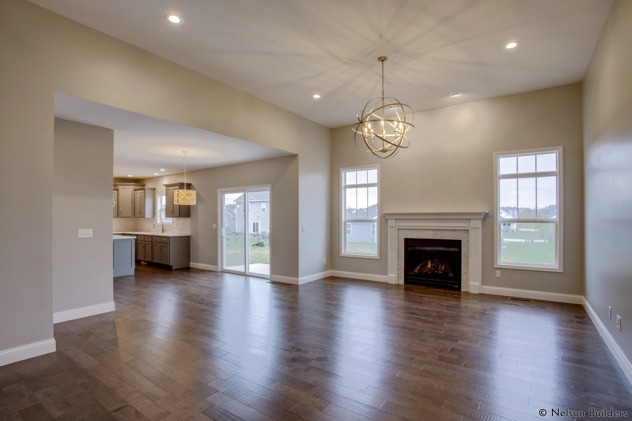

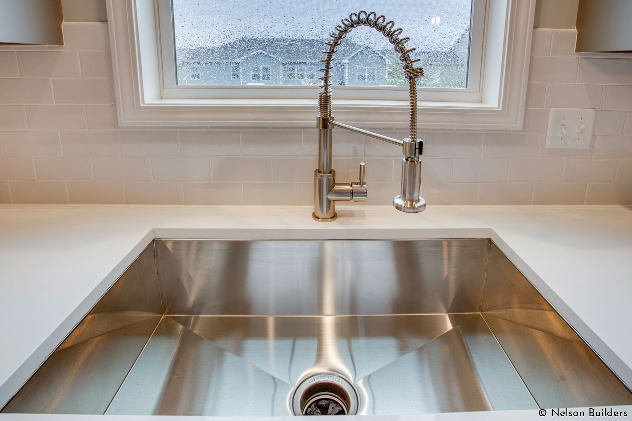
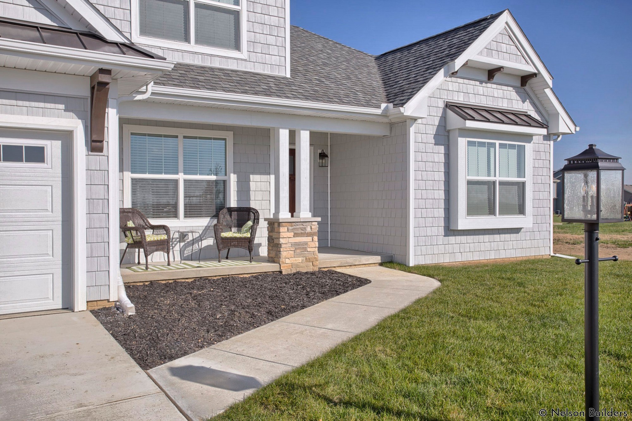
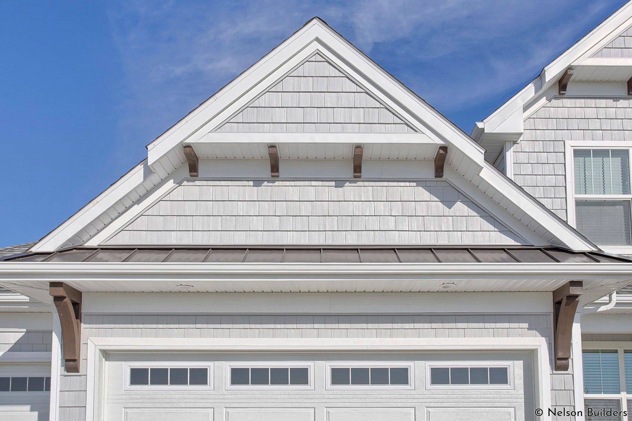
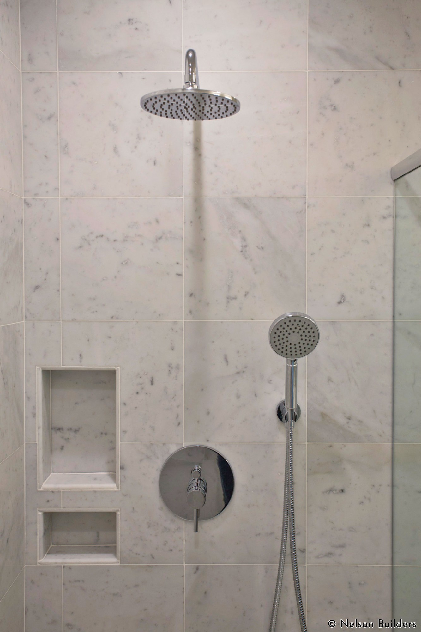
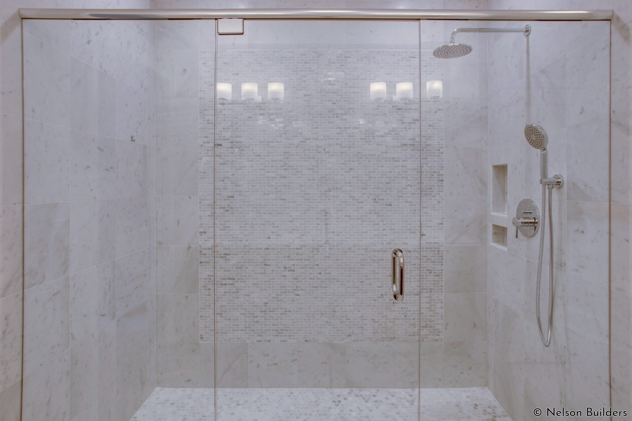
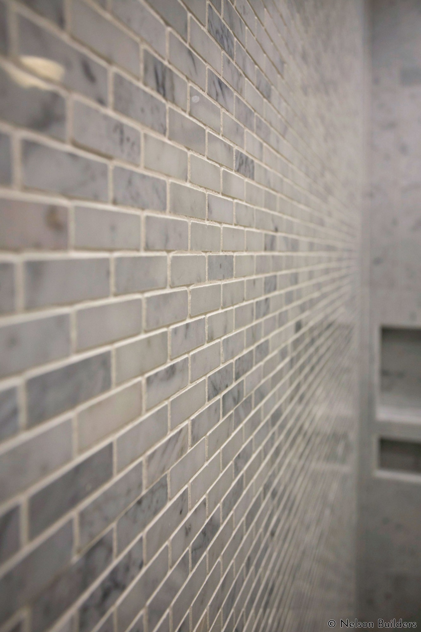
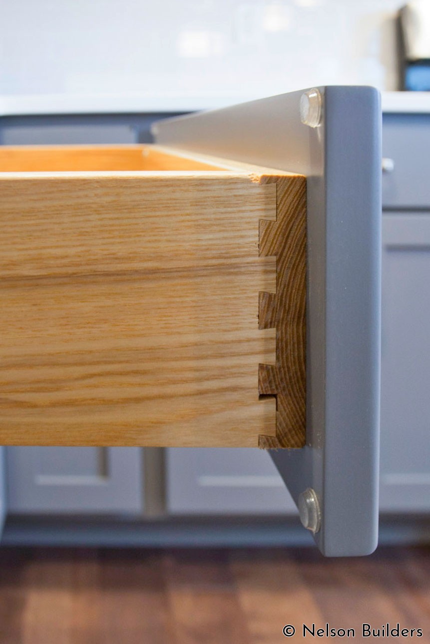
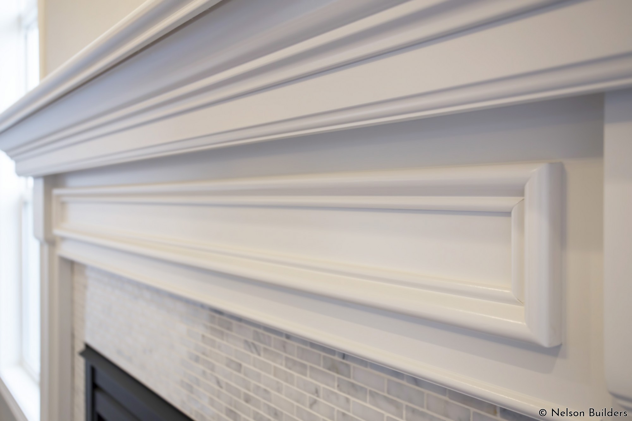
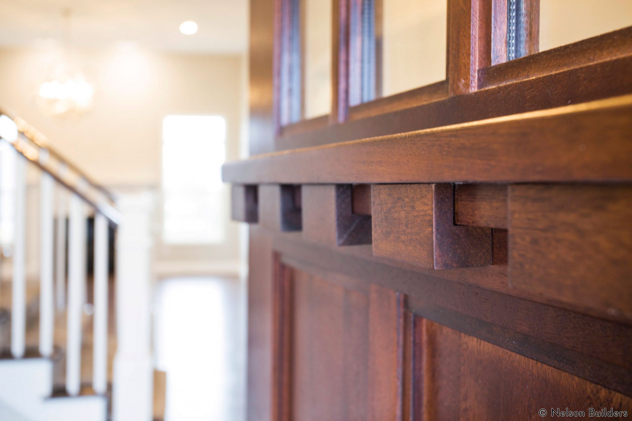
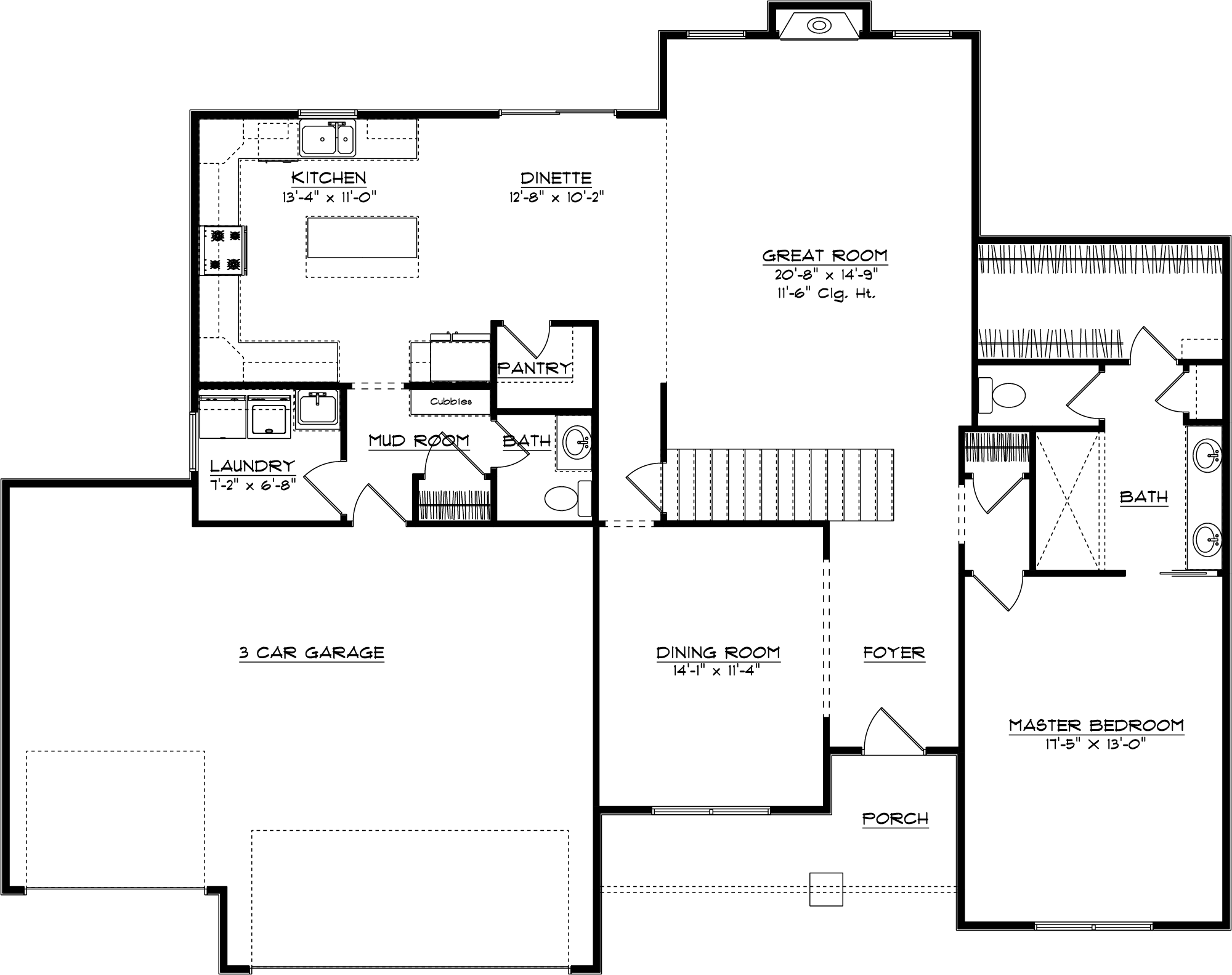
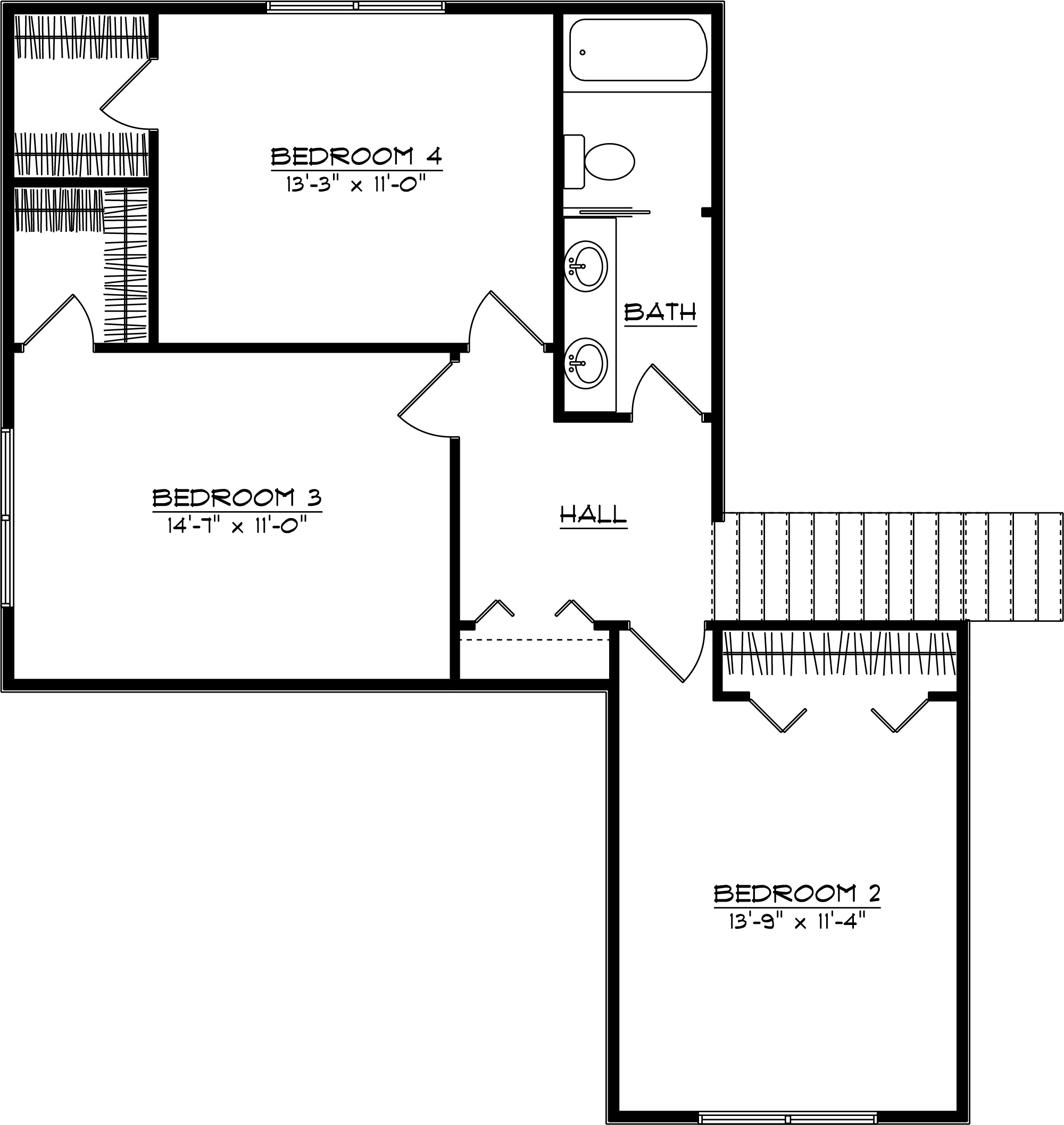
Description
Upon entering past the wood front door of this exciting new plan by Nelson Construction, you are welcomed into the foyer with its 11-foot ceilings and great room beyond. This story and a half plan has a first floor master in addition to 3 spacious bedrooms upstairs. The chef’s dream kitchen features custom made Amish cabinetry and quartz countertops with plenty of room for all your cooking desires. The kitchen and dinette overlook the great room and also has a huge pantry closet for extra storage. The additional flex room, with its decorative crown moulding and tray ceiling, can function as either another gathering space or a dining room for large gatherings. The important drop zone from the garage to house is lined with cubbies and has easy access to a powder room and laundry room. The exquisite master suite features a bedroom with crown moulding and a tray ceiling. In addition there is a cozy window seat overlooking the front yard. The spa-like master bath features high-end finishes, rivaling many of the looks that are so popular today. All this, plus a full unfinished basement with future bath rough-in and a three car garage is waiting for you in this Whisper Meadow masterpiece.